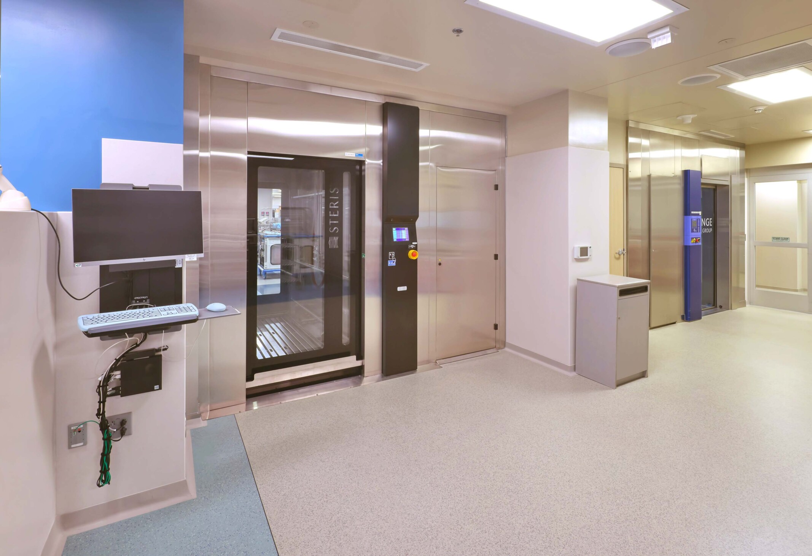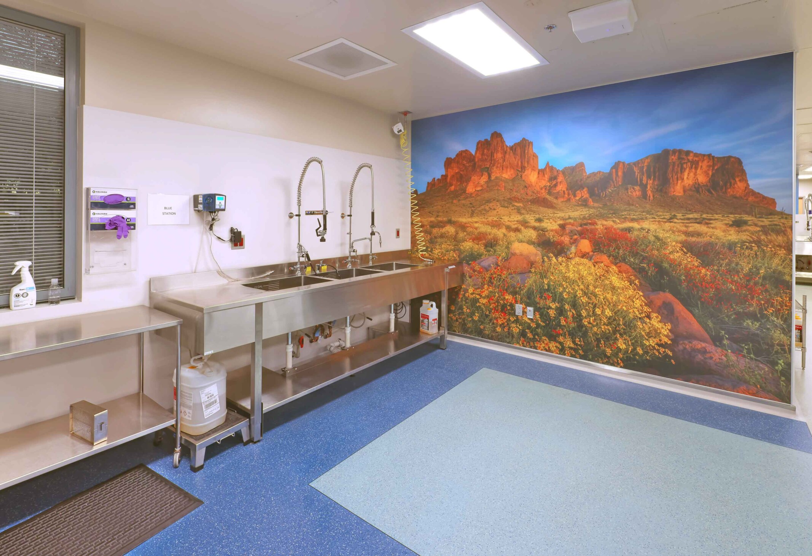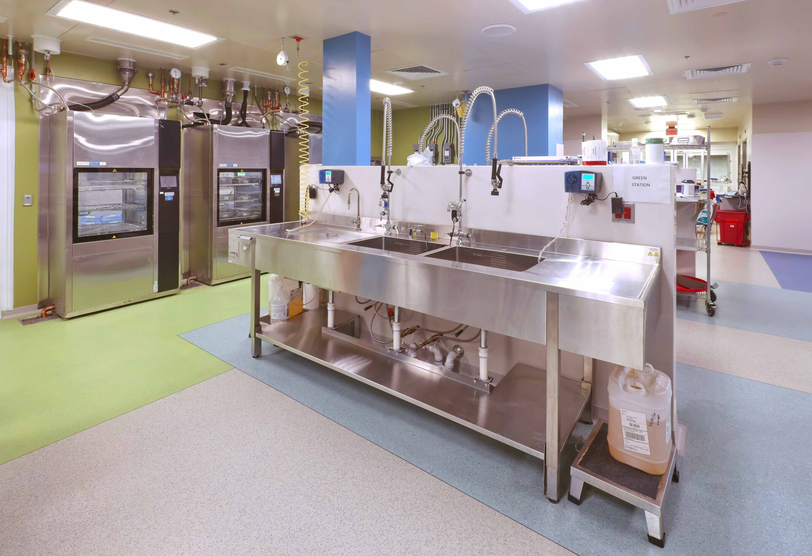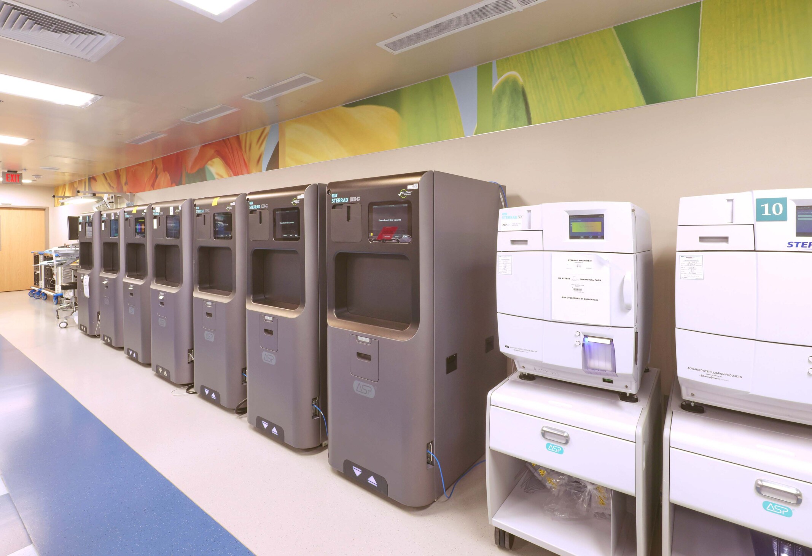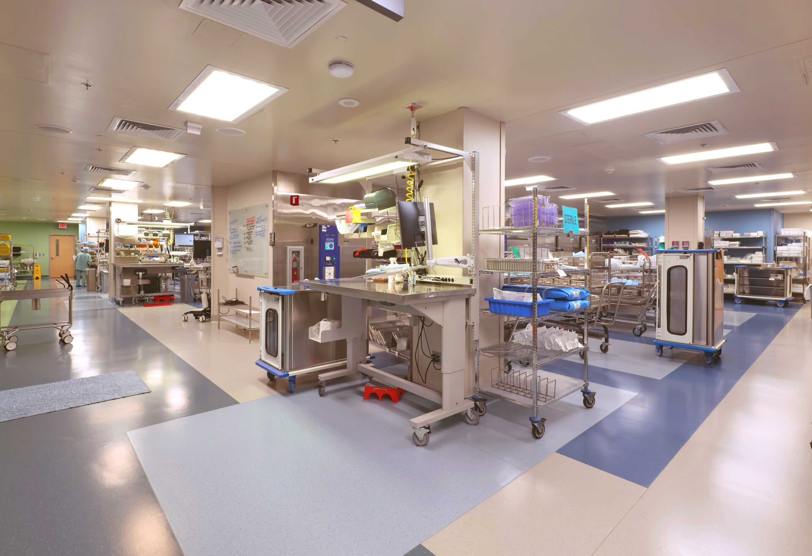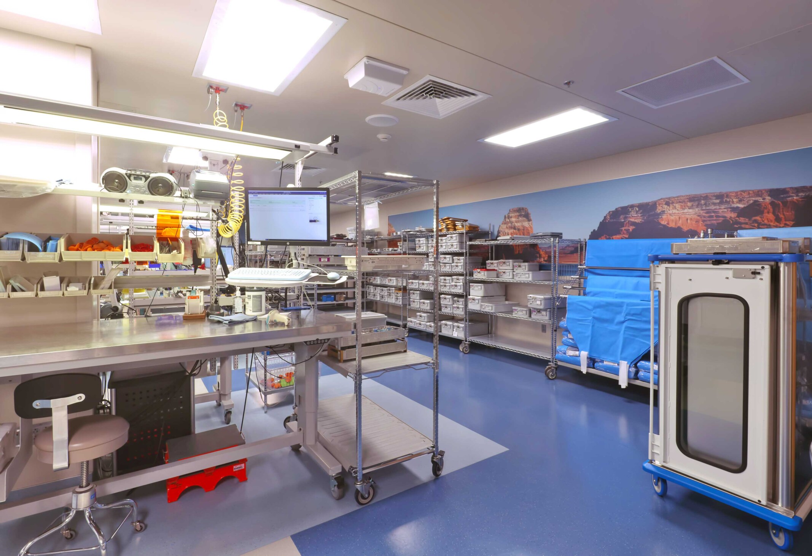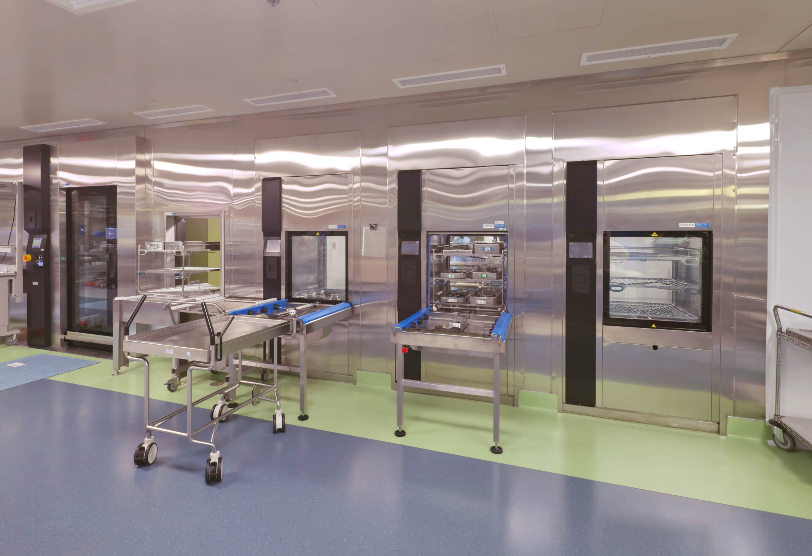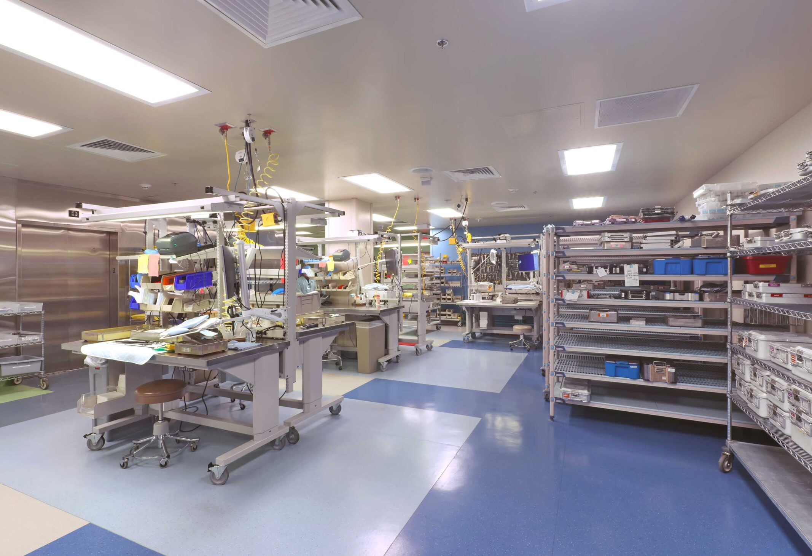This project included a 10,724 square foot Renovation and expansion of existing central sterile processing department (CSPD). Relocation of support areas and increase in size of the sterile and decontamination departments. The department remained operational throughout construction by implementing multiple project phases.
Key Features
- New staff locker rooms and vendor room, offices, staff lounge and multi-purpose conference room
- Expansion of existing sterilizer area with the addition of two new sterilizers, cart wash, two washers, seven additional processing sinks and rack return, new vestibule
- New operation command center



