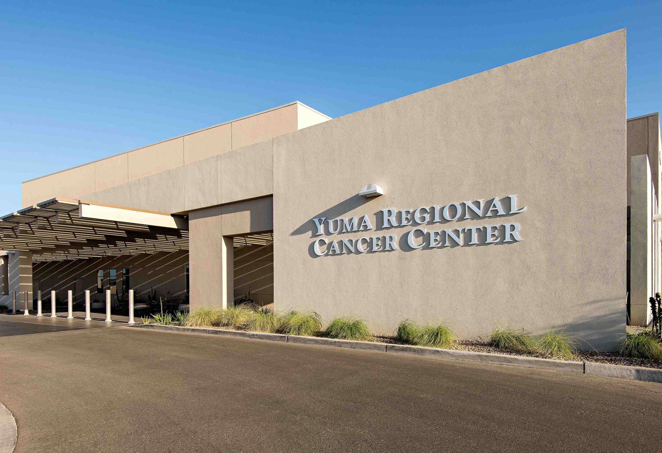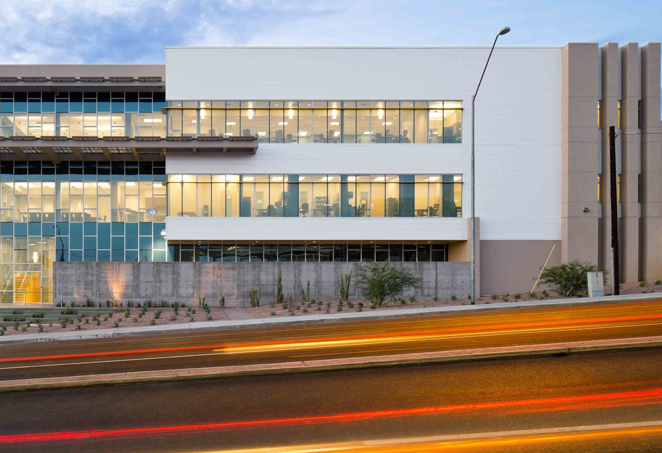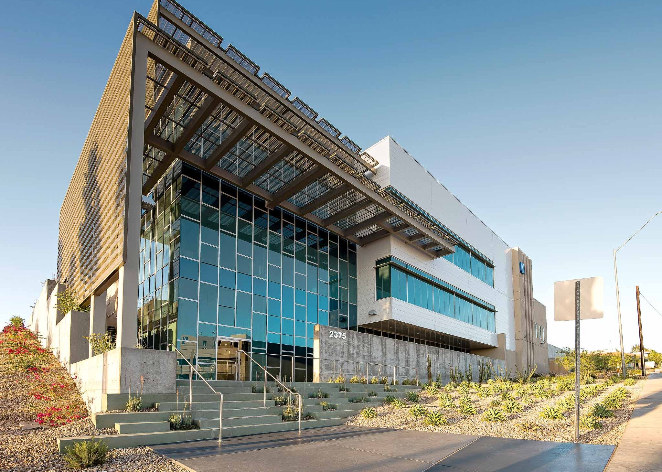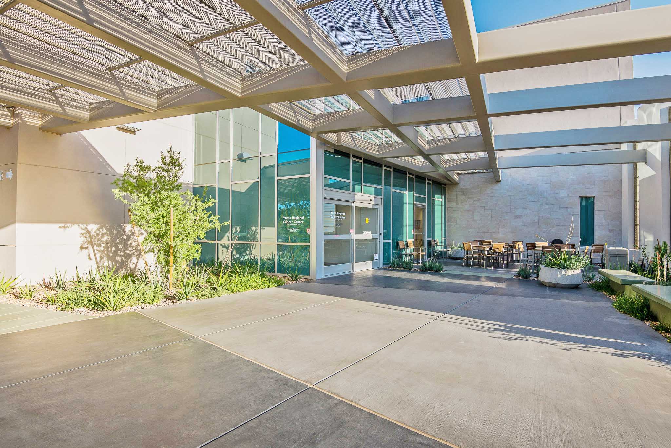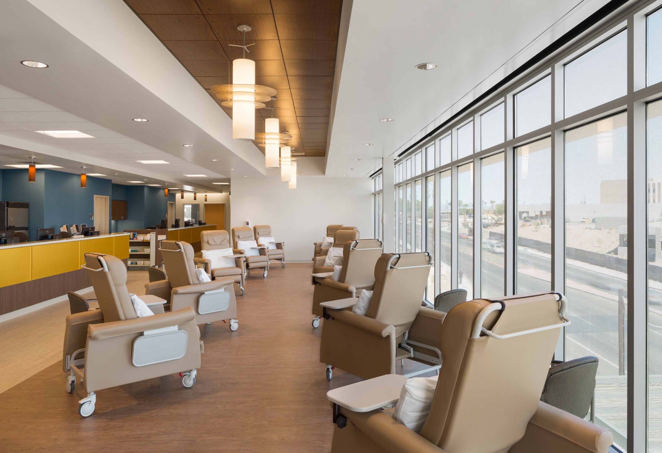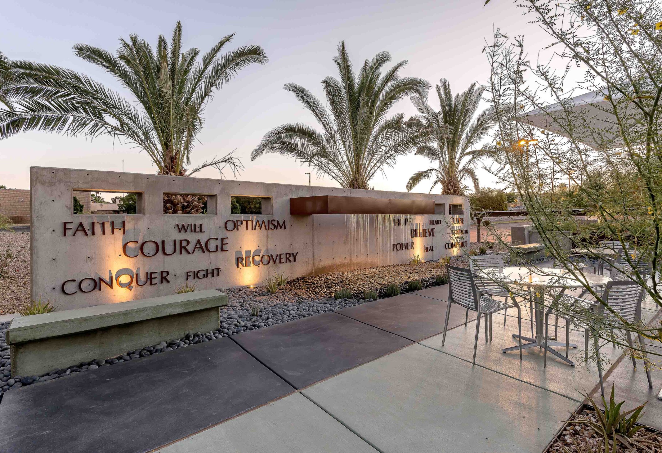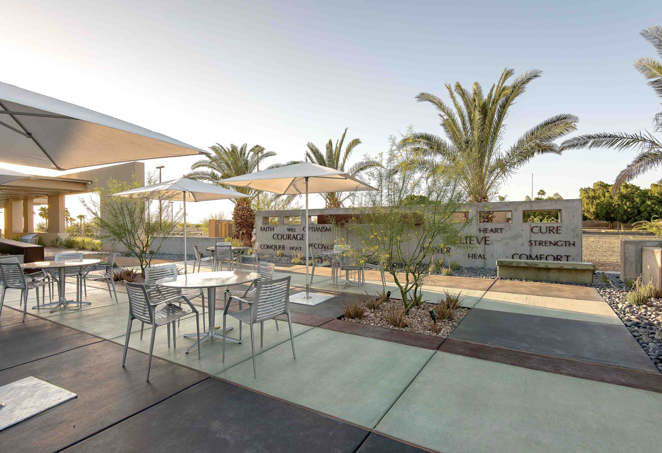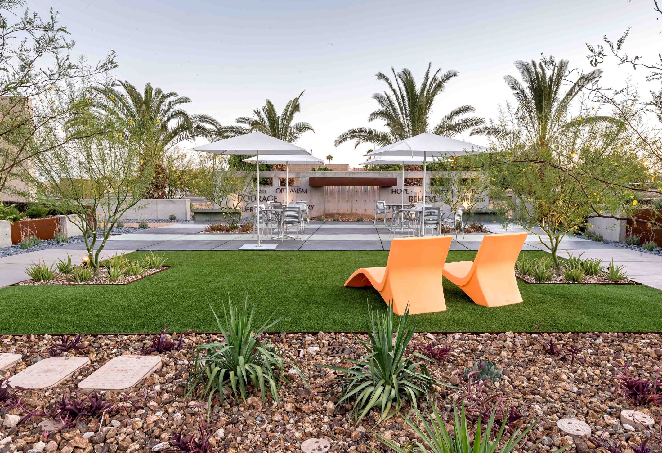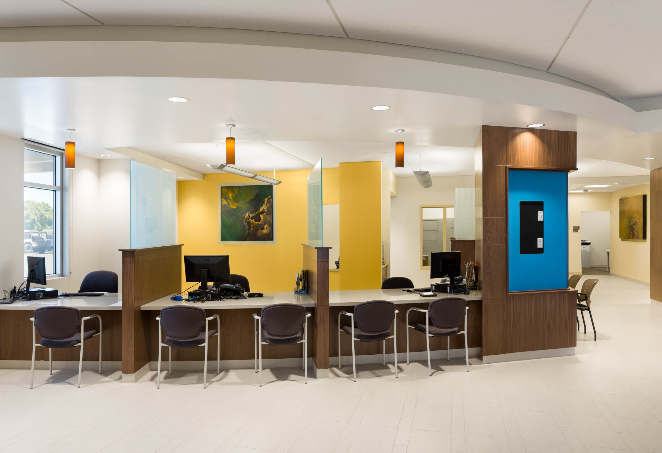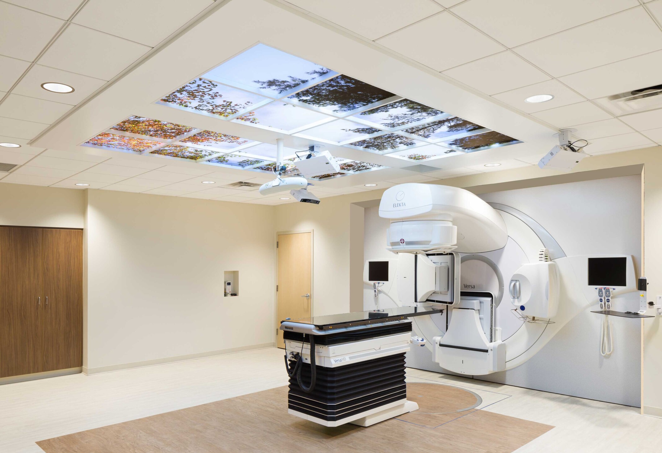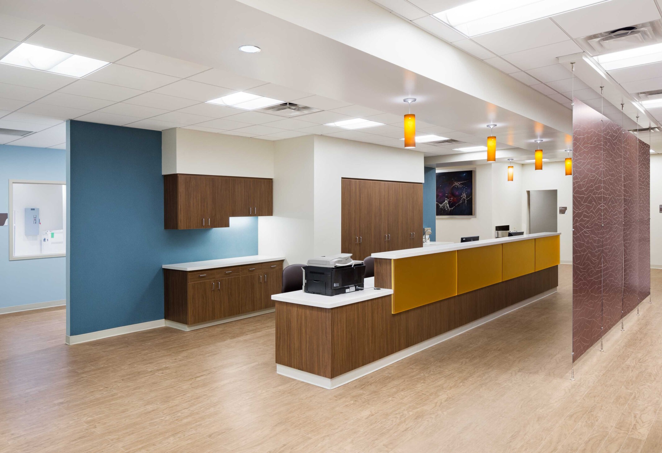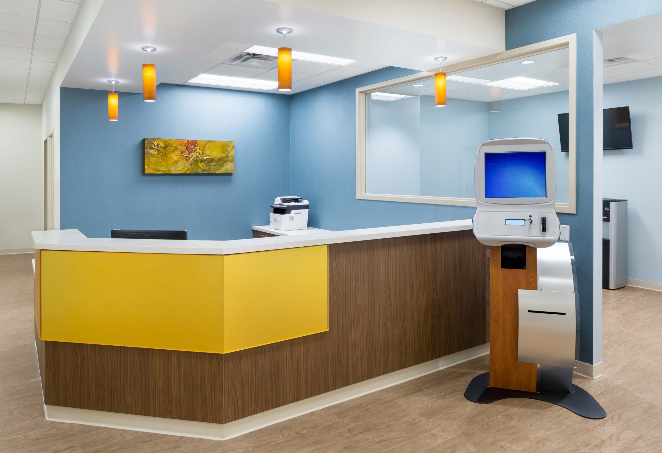The YRMC Cancer Center and Serenity Garden was designed to support the healing process through use of thoughtful amenities, an abundance of natural light, large shade elements, and special indoor/outdoor relationships with expansive views. The Serenity Garden received the 2017 AZ ASLA Honor Award.
This center is a 3-story state-of-the-art outpatient cancer center treatment facility featuring medical oncology, radiation therapy, and infusion services. The project was part of a multi-phased, 5-year initiative supporting YRMC’s 30-50-year vision of operational excellence by improving the patient experience.
Key Features
- Patient and visitor amenities including reception area, a bistro café, beverage bar, resource center, and community conference room
- Radiation Oncology includes 2 linear accelerators, CT Sim, and HDR room
- 18-station infusion treatment area
- Multiple exam rooms and spaces for wellness and massage therapy services
- Staff areas including pharmacy, laboratory, break room, offices, and open workstations
- Very aggressive schedule of 2 years for both design and construction with a year for each; respectively



