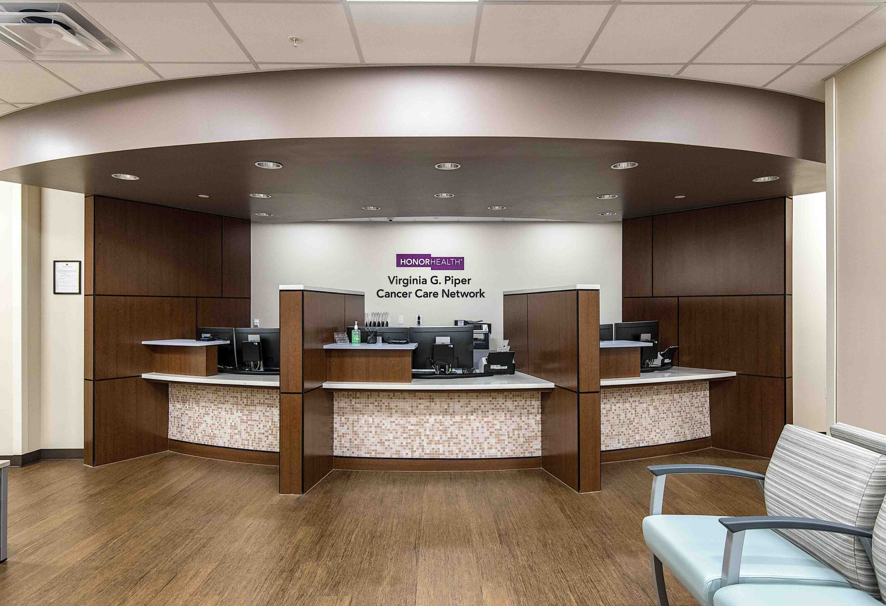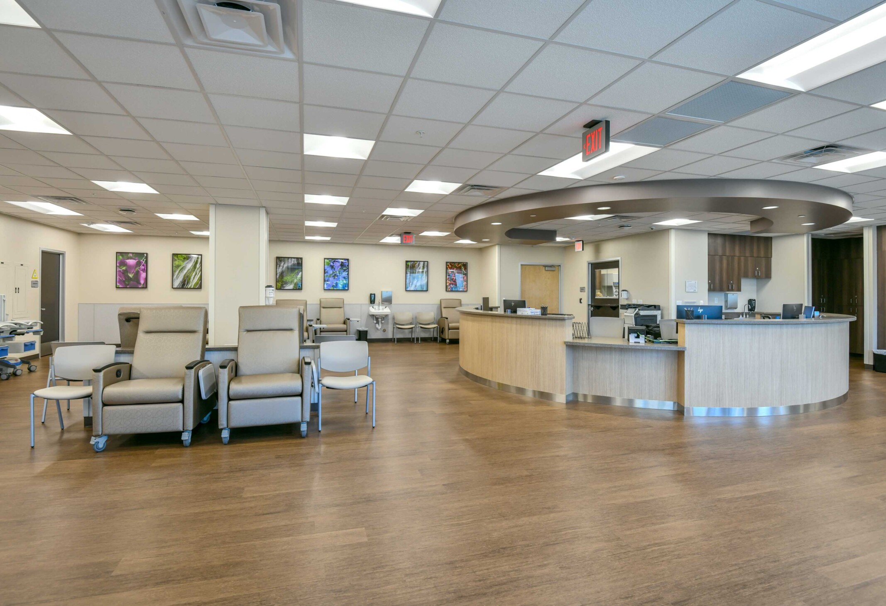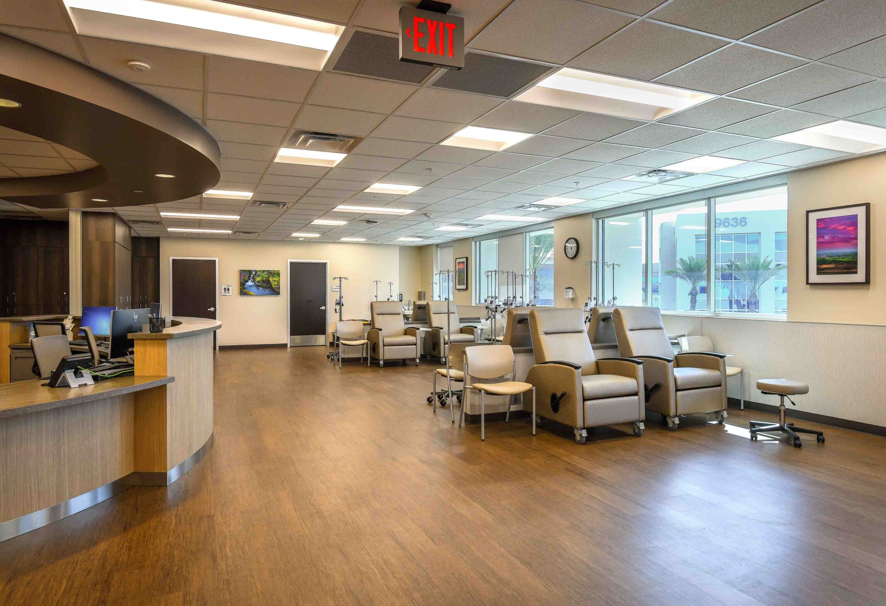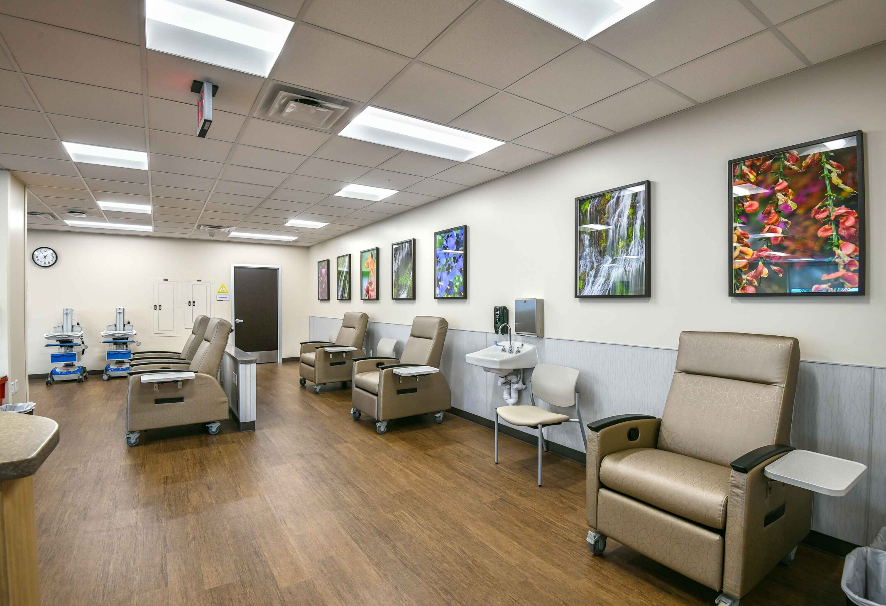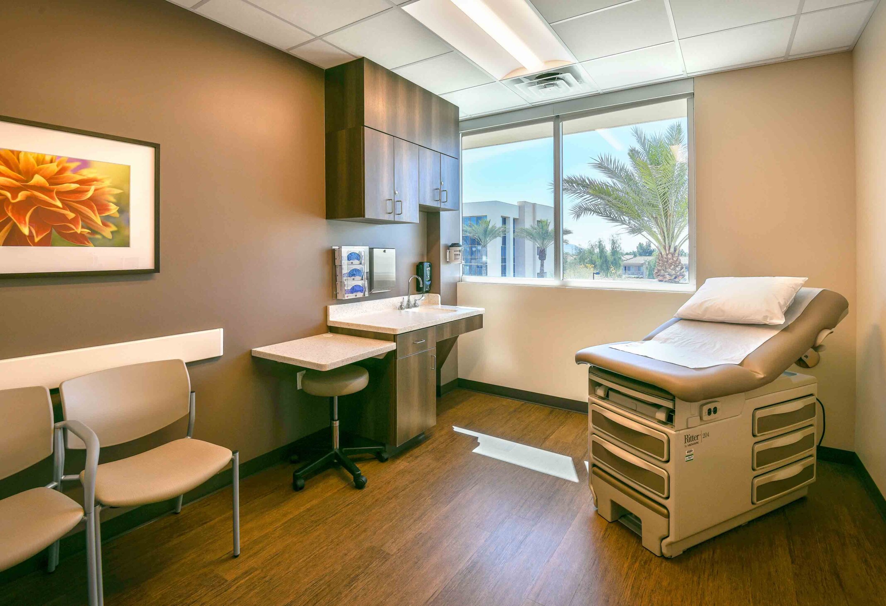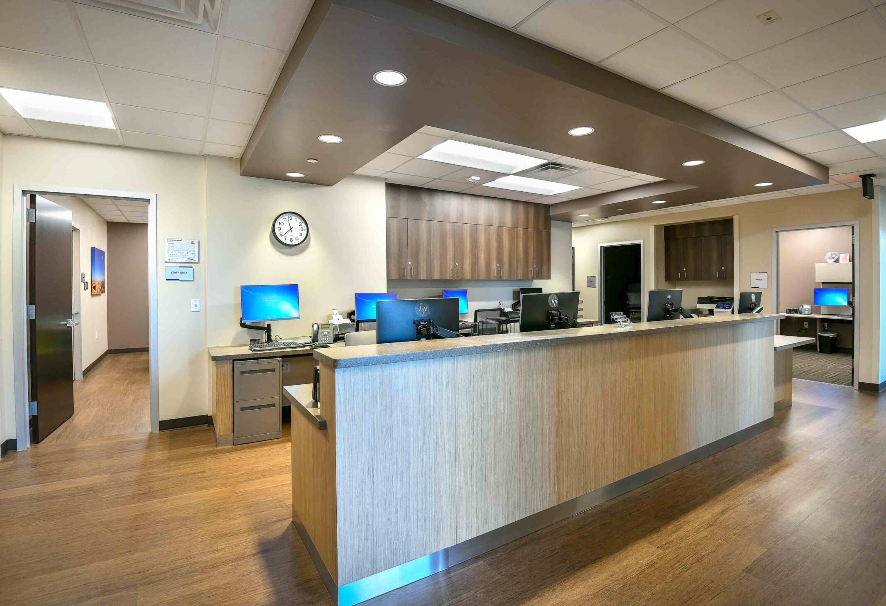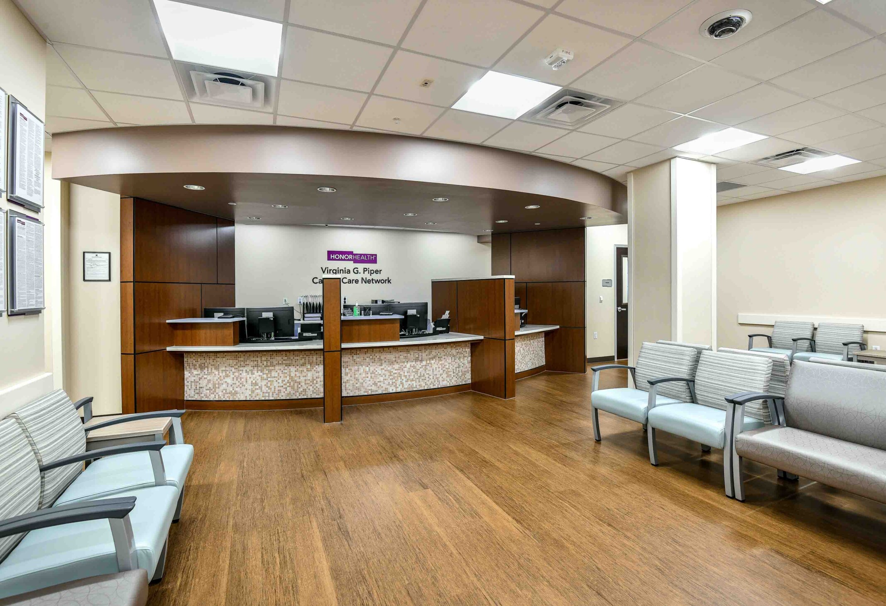This tenant improvement project involved interior renovation and shell buildout to provide an outpatient pharmacy infusion center.
Renovation and expansion of existing 8,400-square-foot area included minor interior demolition, improvements to interior architectural, structural, mechanical HVAC, lighting, plumbing, power and communication systems and interior finishes.
Key Features
- Design and construction delivered on accelerated fast track schedule
- USP 797 and USP 800 design implementation
- Project located on the 3rd level of an existing 4-story Medical Office Building
- 18 patient infusion bays, 9 exam rooms, mixing pharmacy, blood draw area and lab, and all support staff and patient spaces




