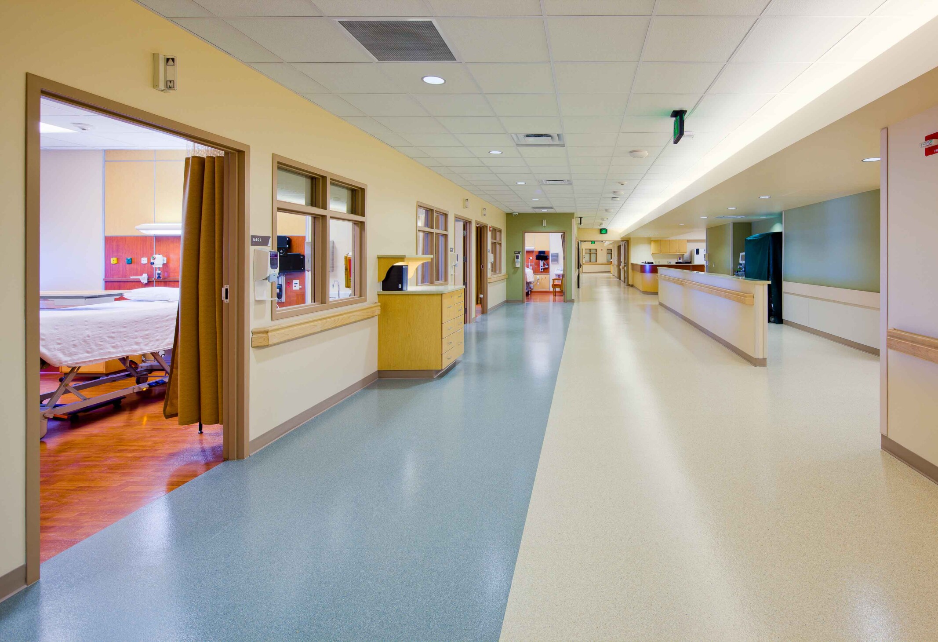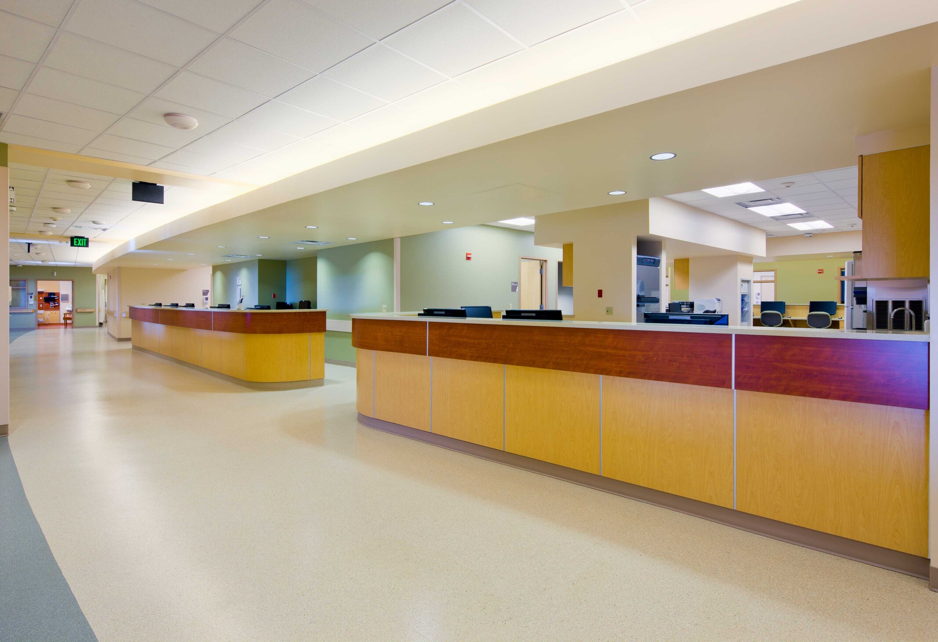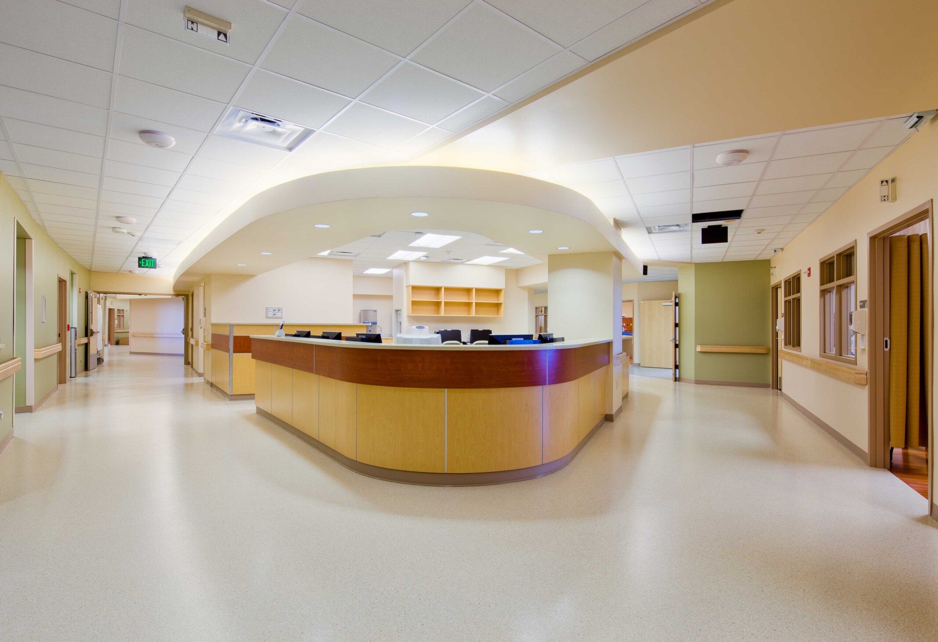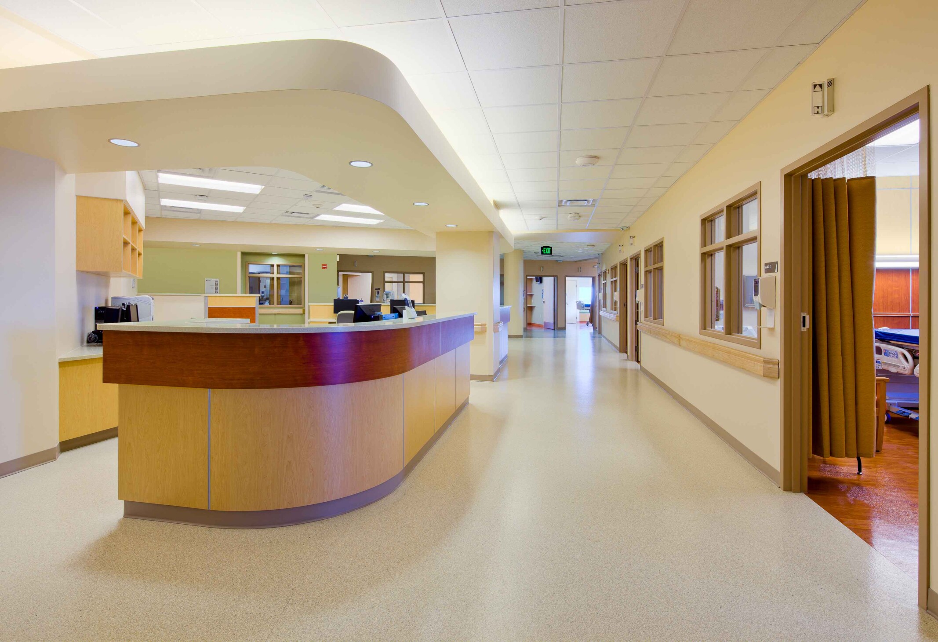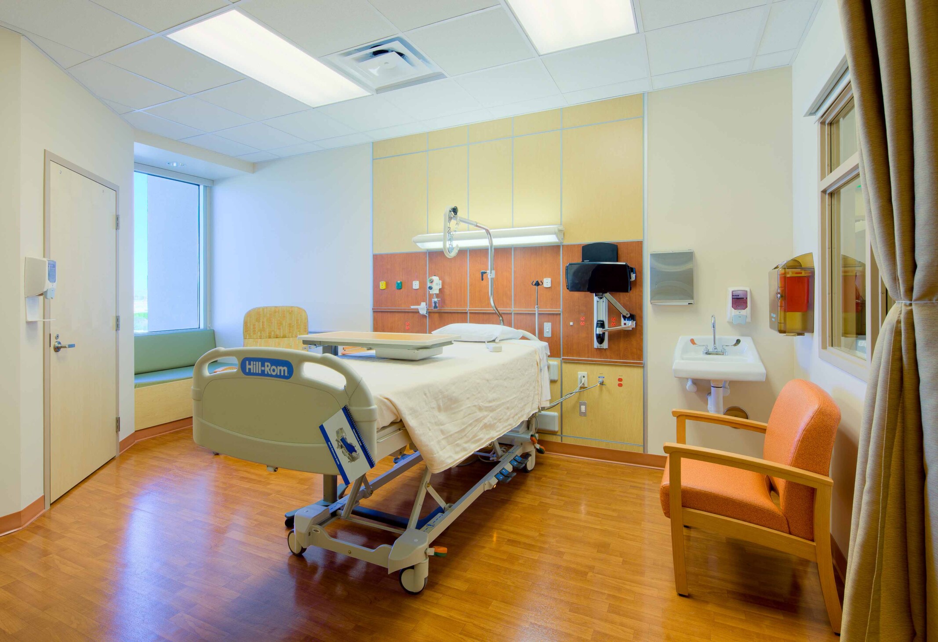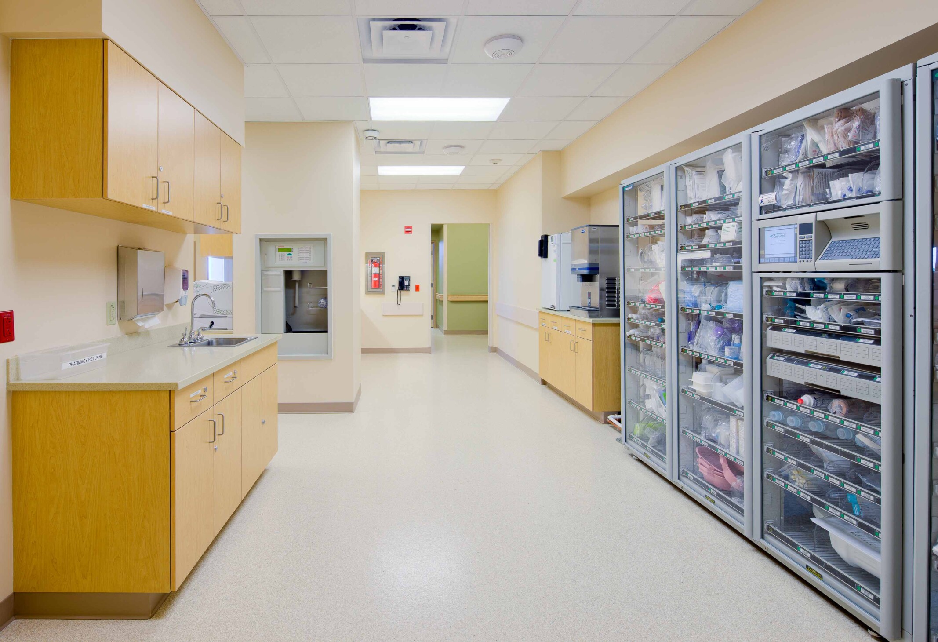Buildout of 78,000 square foot space for 118 med surg unit beds. The initial 26,000 square foot project required an expedited schedule with the 4th floor designed, constructed, and licensed in only 6.5 months. The project required seamless interaction with the owner team, extensive negotiation, and support of the AHJs oversight and approval, and continuous contractor support.
The success of this project led to ARCHSOL being awarded two additional 26 bed tenant improvement projects on the adjacent 3rd and 5th floors.
Key Features
- 4th floor expedited from conception to heads-on-beds with state approval in 6.5 months
- Working with our contractor partner, the project was delivered on budget and on time



