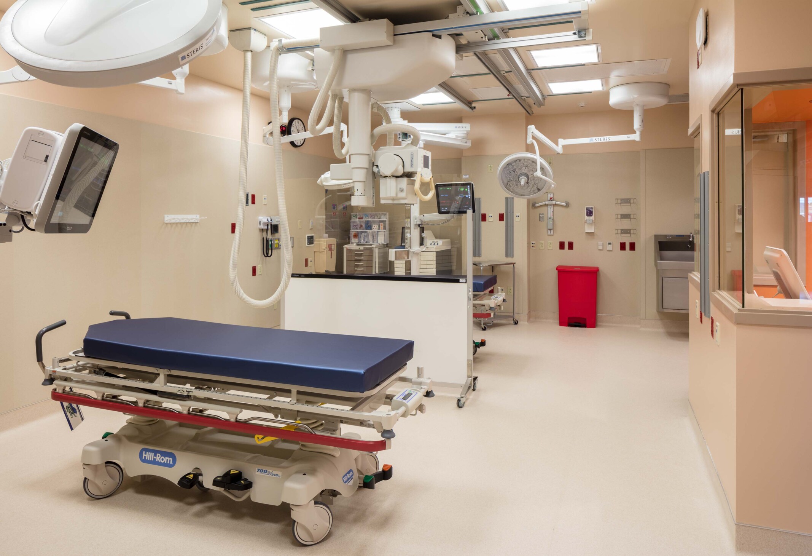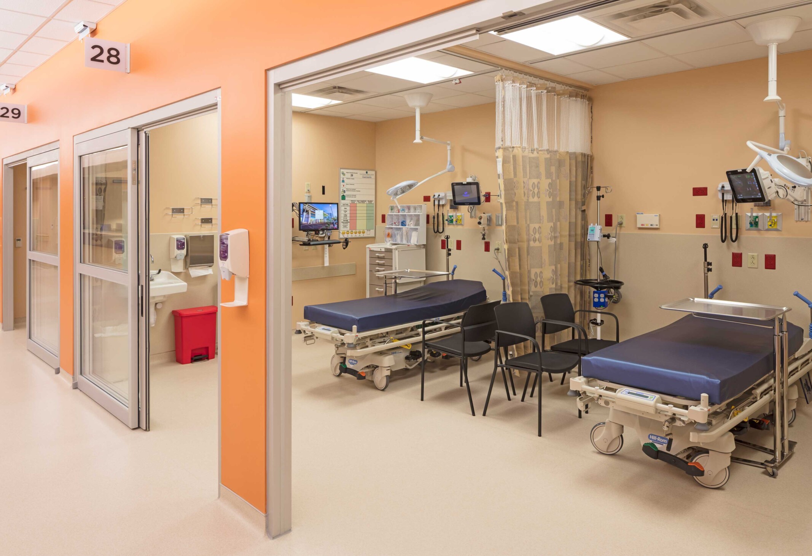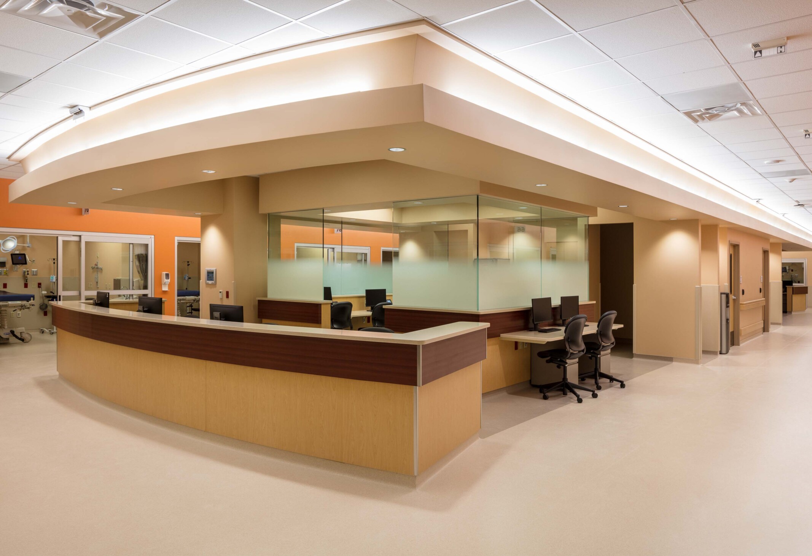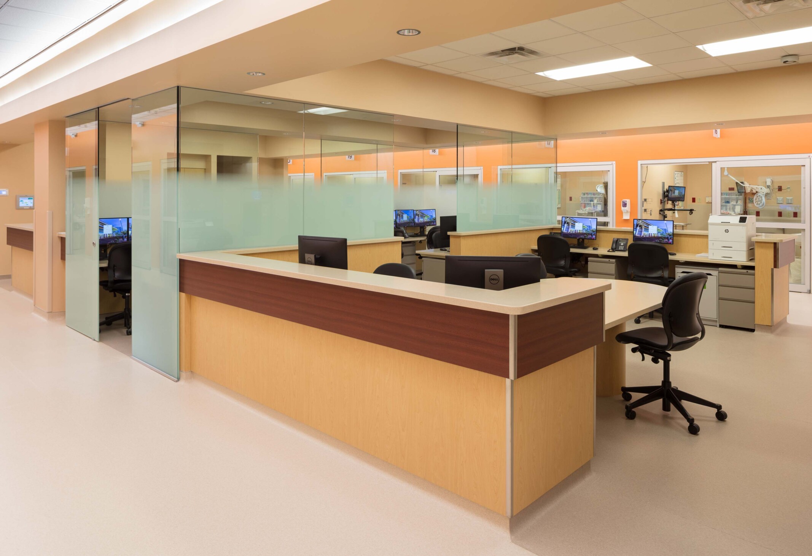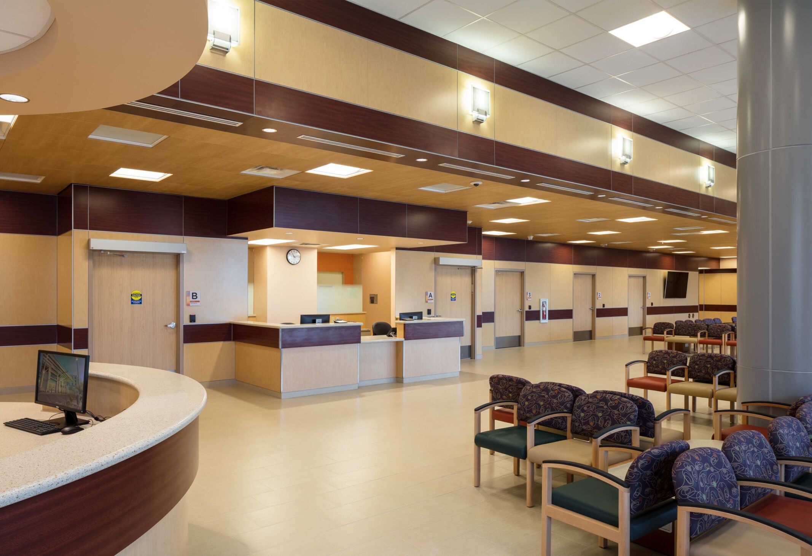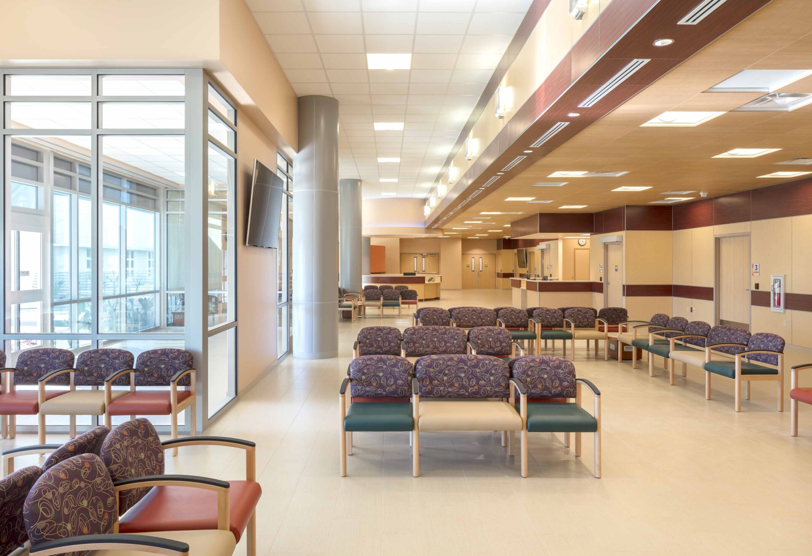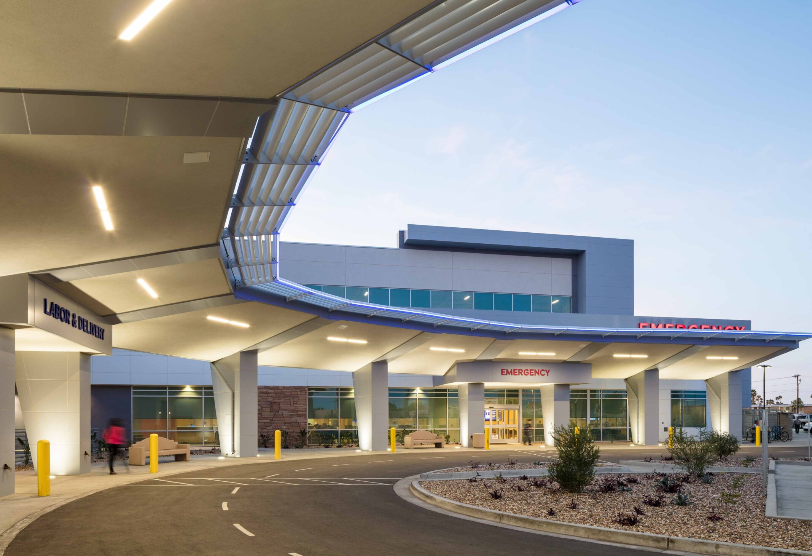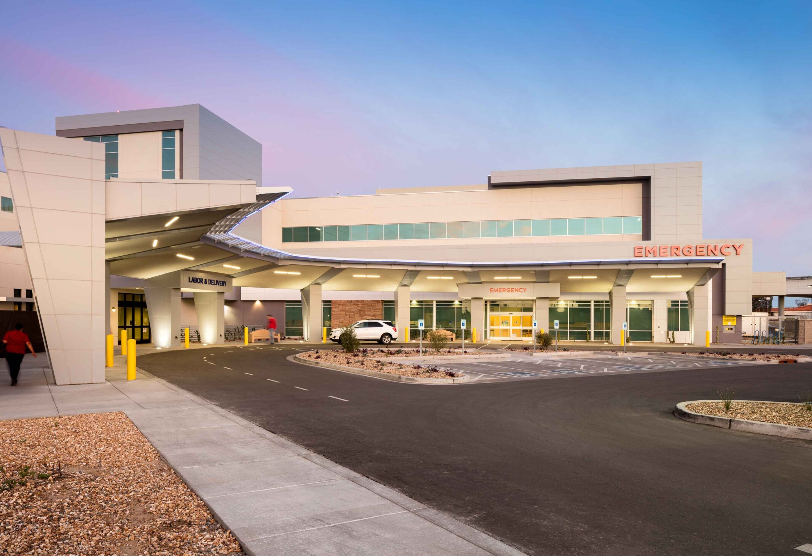This multi-phased project featured a significant make-way component, major renovations, and the construction of a new emergency department. This project was a 4- year, 13-phase project. Phased construction was critical to this project’s success.
Expansion and renovation included underground parking, a new 5-level, 72-exam room emergency department building, elevated dual helipad, radiology department, and patient tower.
Key Features
- Underground parking, central plant expansion, new oxygen farm, new campus interior ring road, and utility and pedestrian tunnels
- Two-level patient tower designed to expand up to 4 patient floors of 47,000 SF each
- Designed for future dietary/SPD/support service and renovations to Women and Children’s services
- Digital VR and full mockups of Trauma Rooms to achieve optimal design



