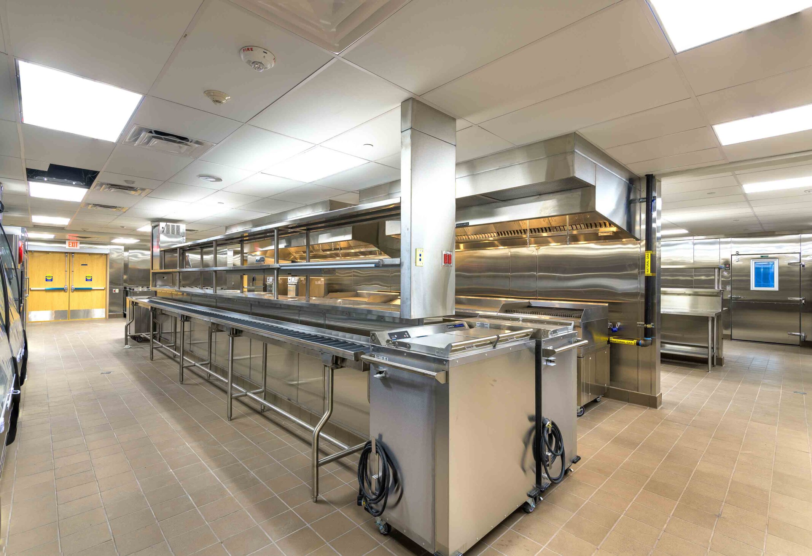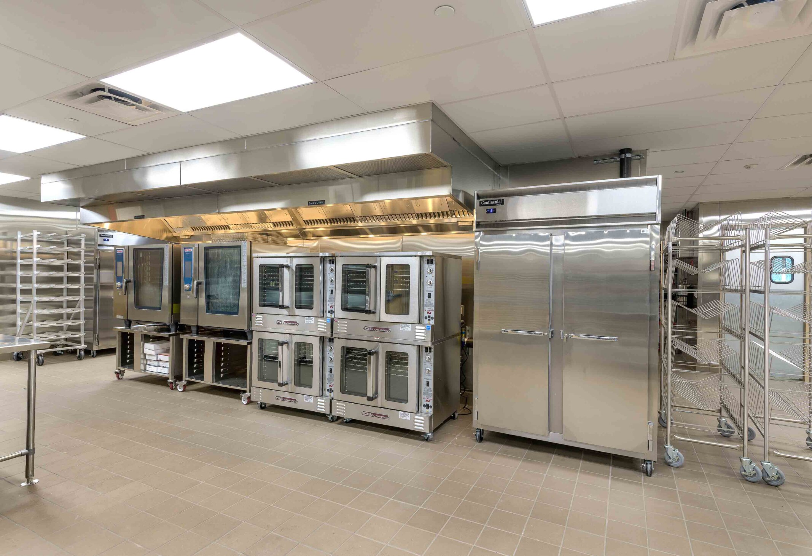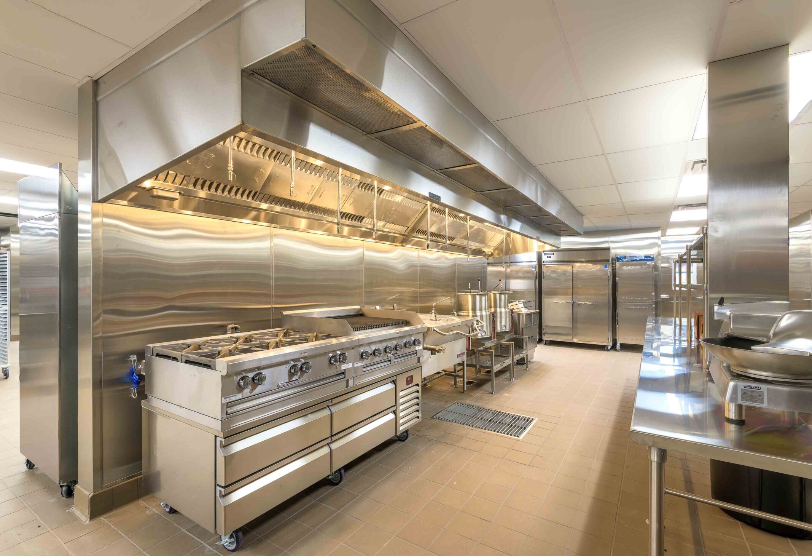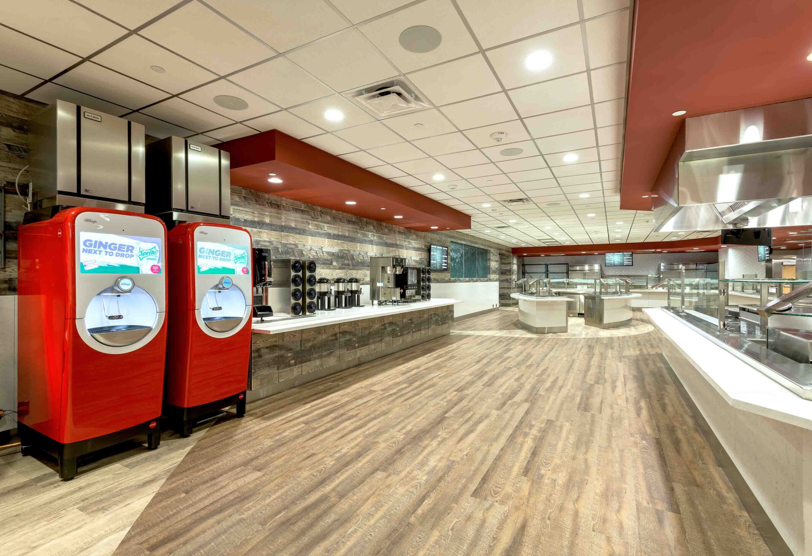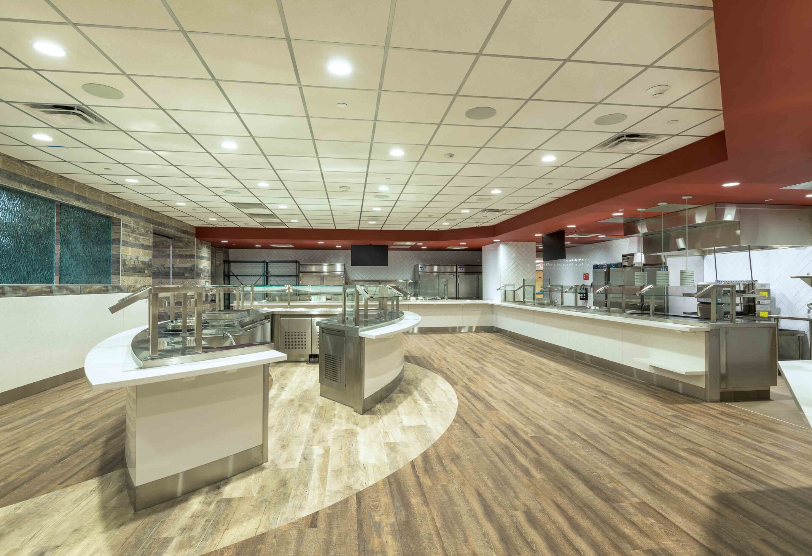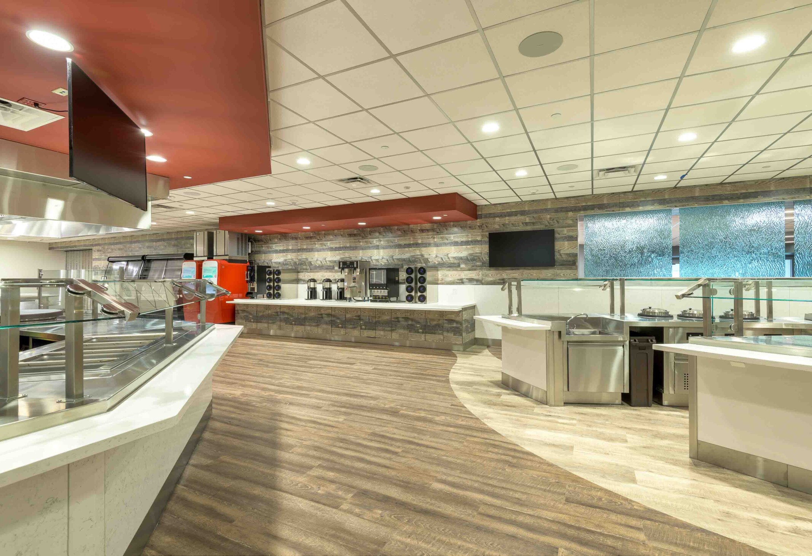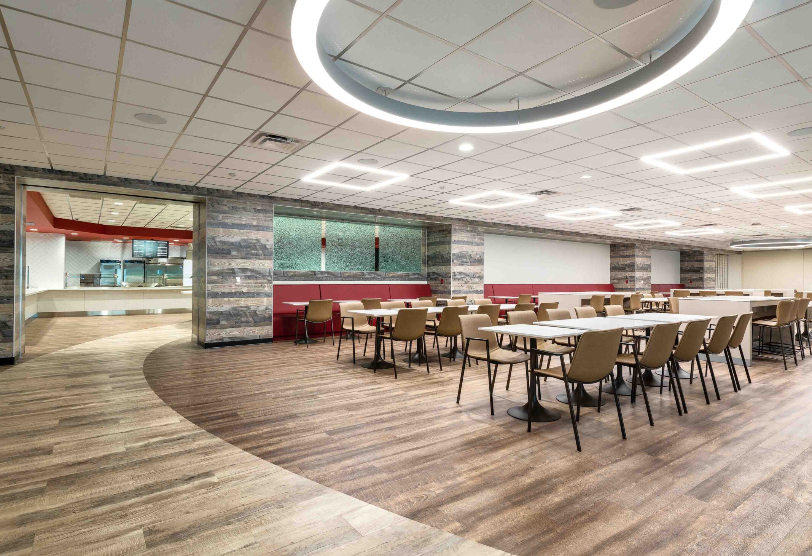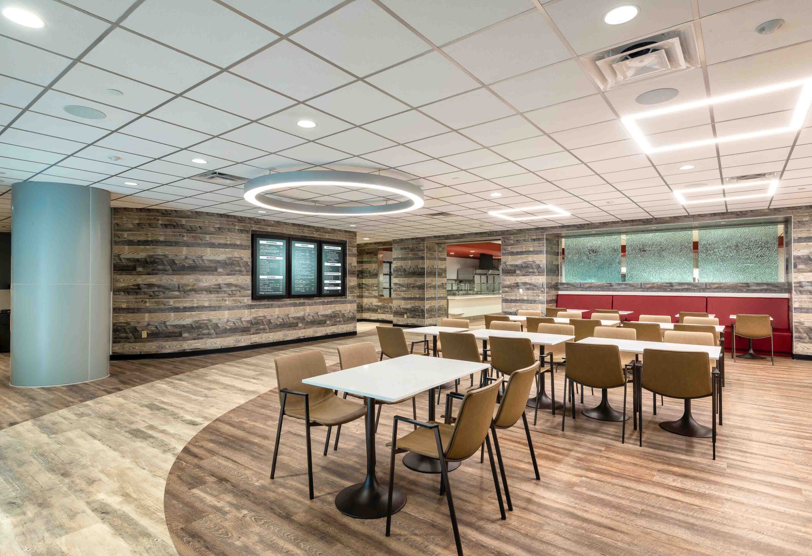This design concept integrated the hospital’s functional requirements while meeting the needs of all end-users. New equipment and a new space allowed the organization to stay operational during the process.
Renovation and expansion of the 22,930-square-foot space included a state-of-the art kitchen, administrative space, cashier’s office, lockers and support spaces, flexible conference areas, new serving and dining areas, and an outdoor dining space.
Key Features
- Design considerations included large, custom shaped salad and soup bar, custom floor pattern, multiple cook lines, a deli station, a grill station with two-tier pizza oven, and an action station
- LEAN exercise with stakeholders from facilities management, operations, and dietary staff to ensure project success
- Reinforcement of penetrations in existing cast-in-place twelve-inch concrete and the couple mechanical system and controls for six high-capacity exhaust hoods



