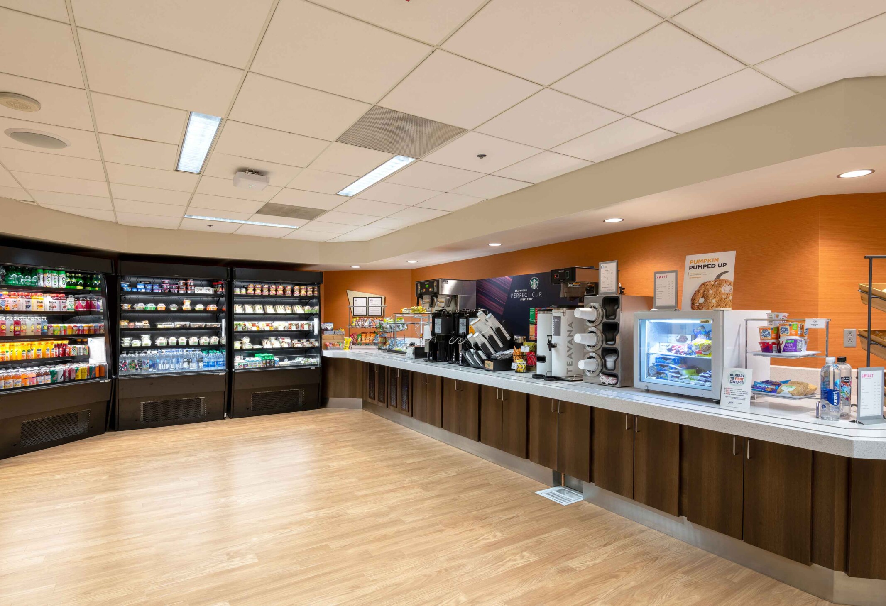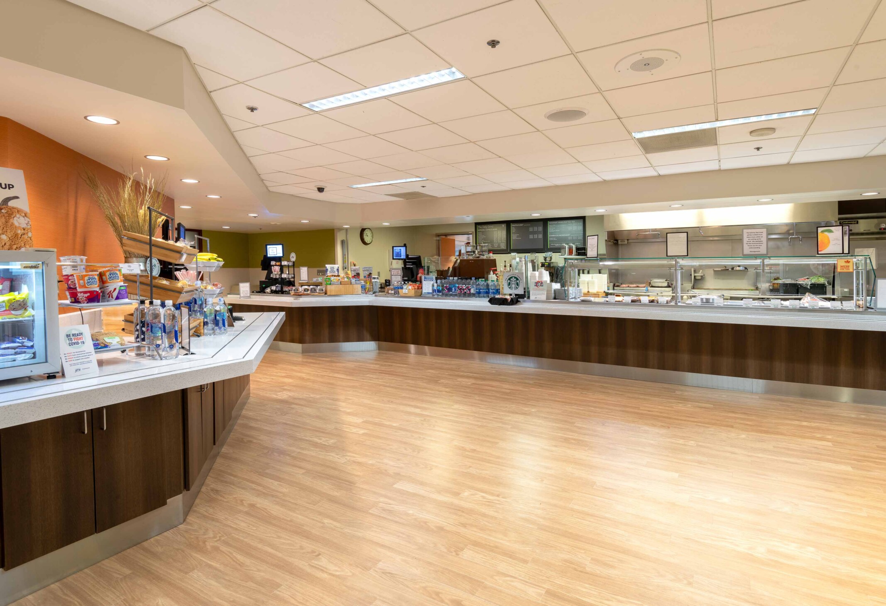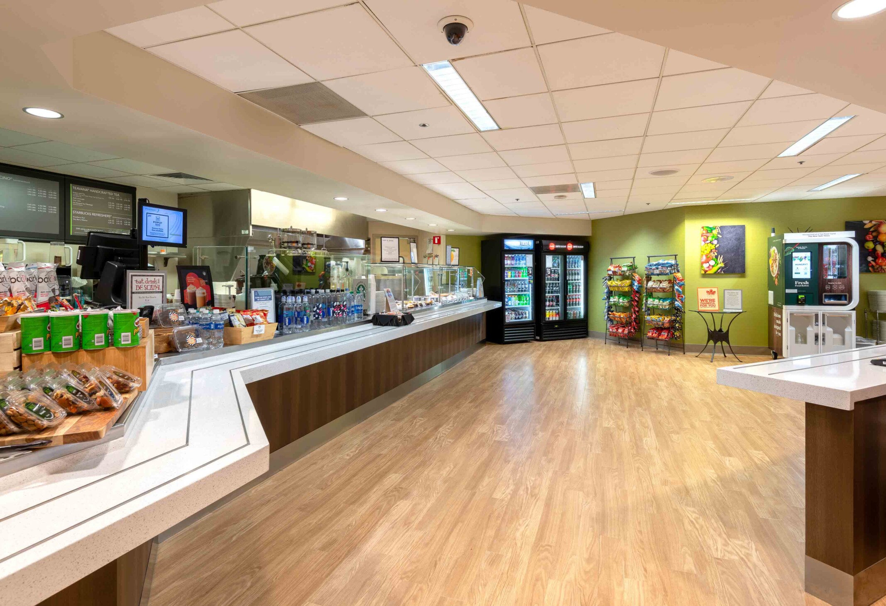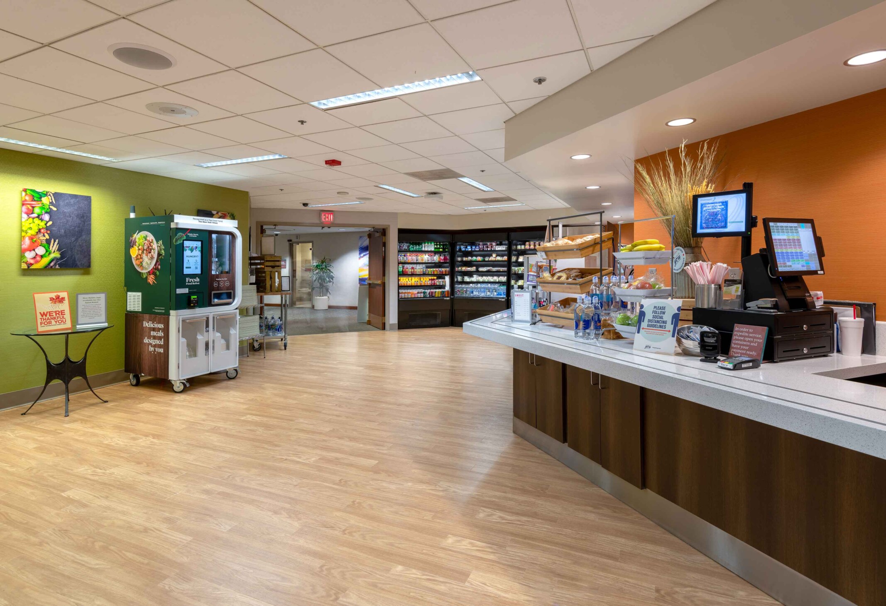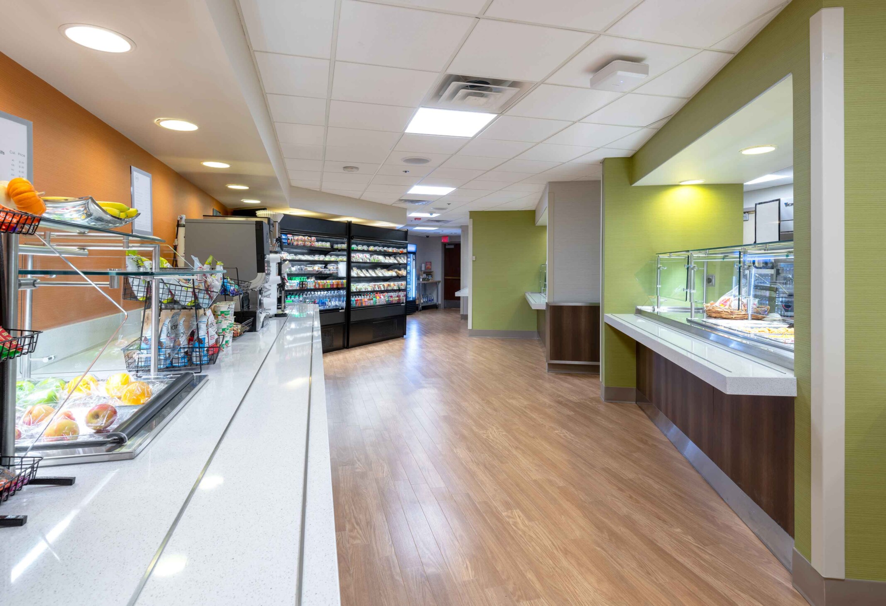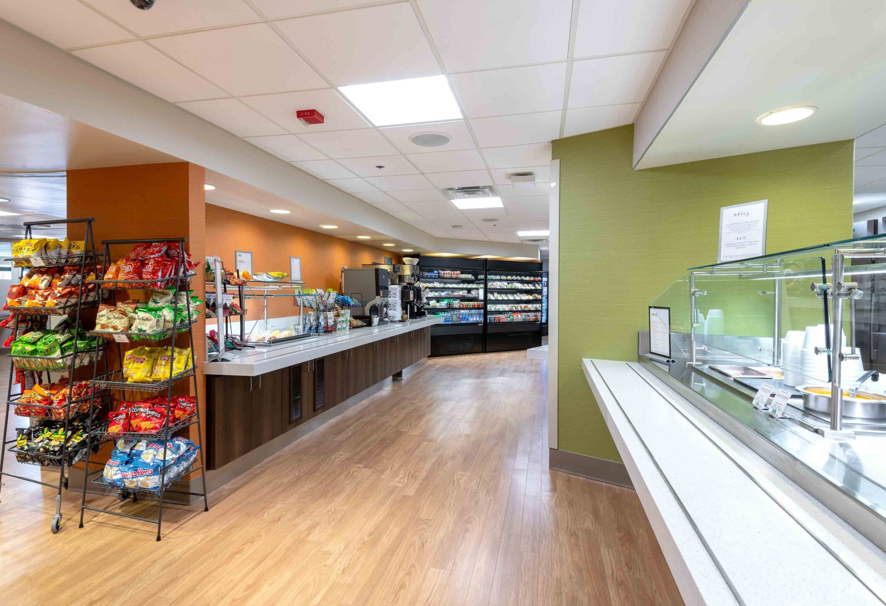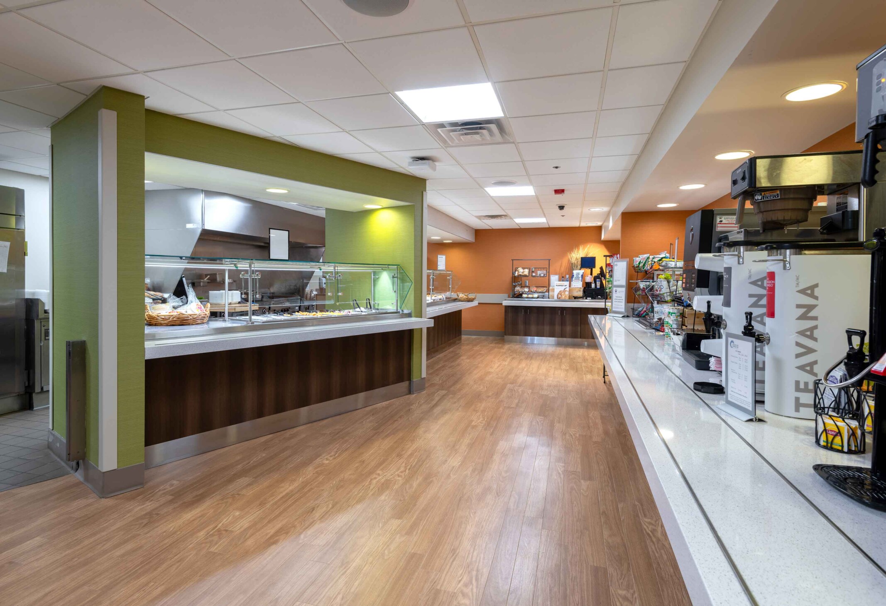The Mayo Clinic Building in Scottsdale provides several non-clinical services to their visitors, including their on-campus dining options. The Visitor and Staff Café includes one prep kitchen which serves two separate service lines – one for Visitors and one for Staff – and their individual dining rooms.
This project required interior upgrades to both serving areas while maintaining a cohesive design with the recently renovated dining rooms. This was achieved by introducing new artwork concepts which inspired the selection of a brighter color and material palette to complement both new and existing spaces.
Updates to the approximately 2,200-square-foot area included new flooring and wall finishes, adjustment to millwork and countertops to accommodate new equipment, as well as installation of LED light fixtures throughout.



