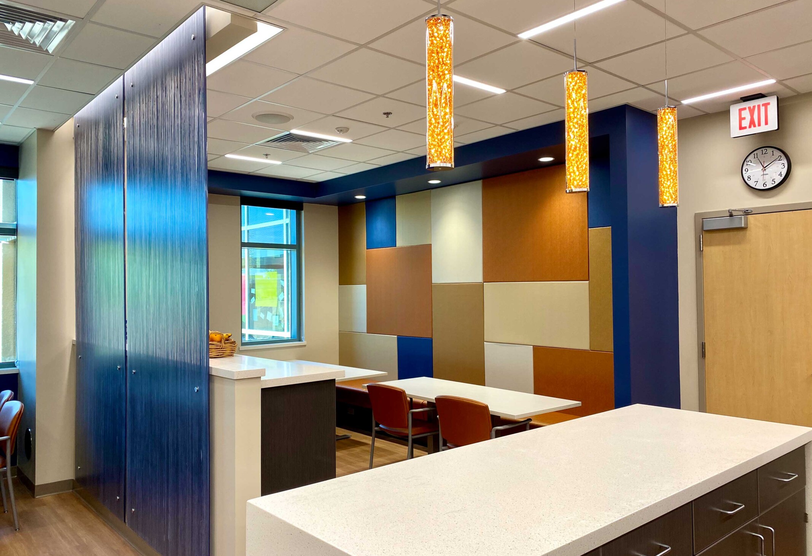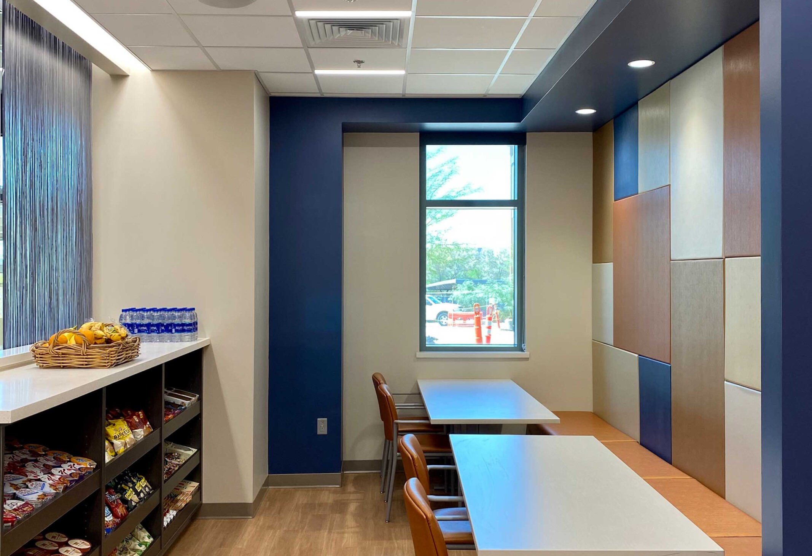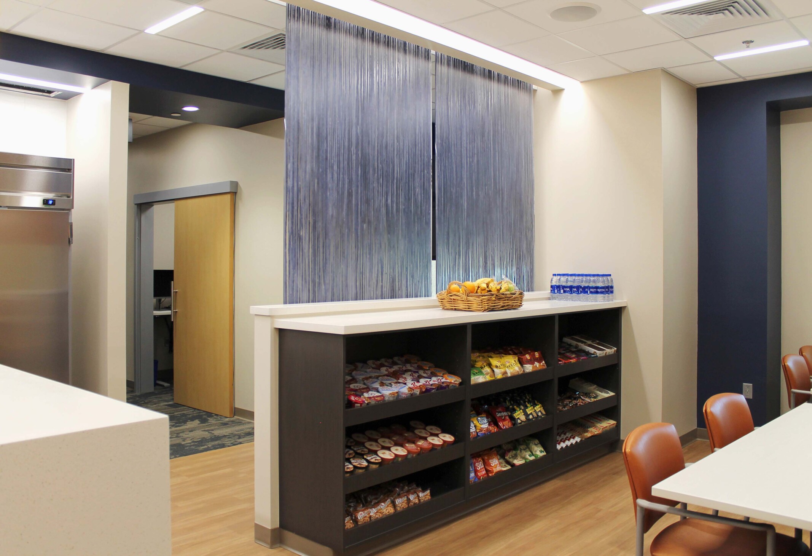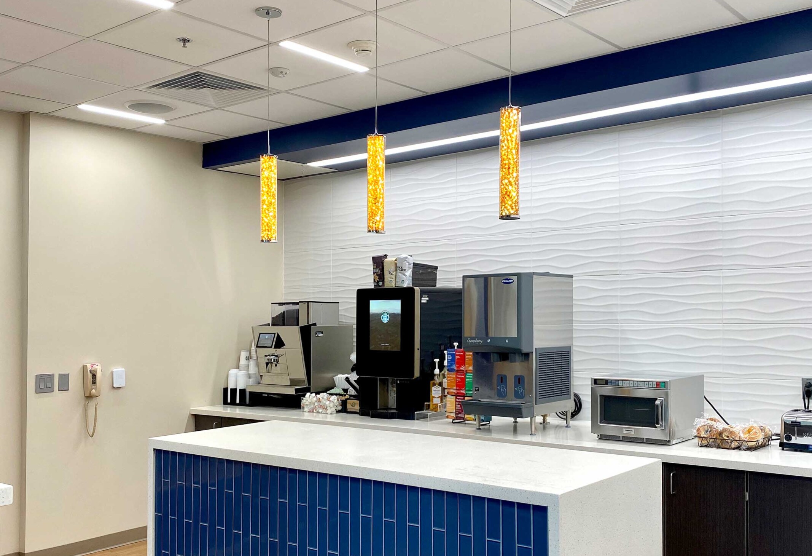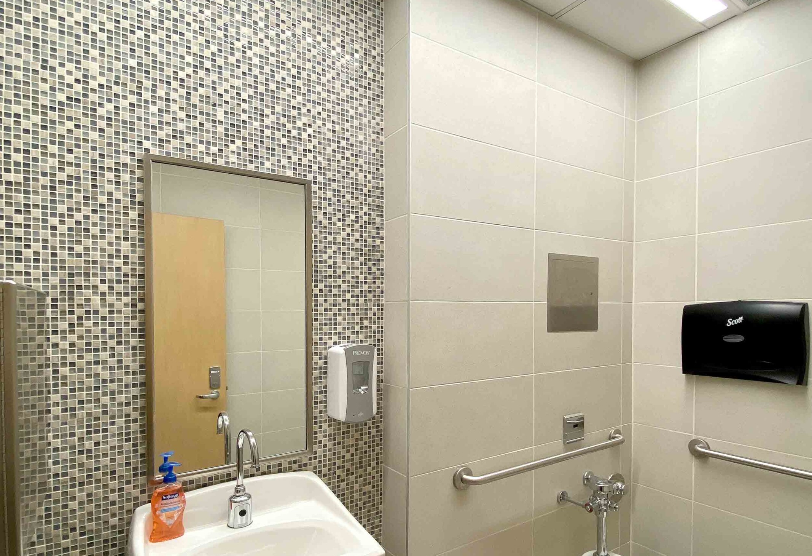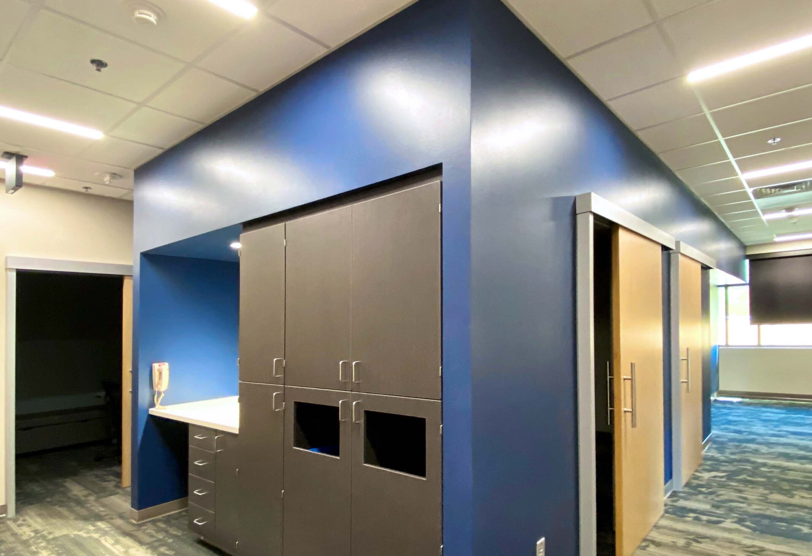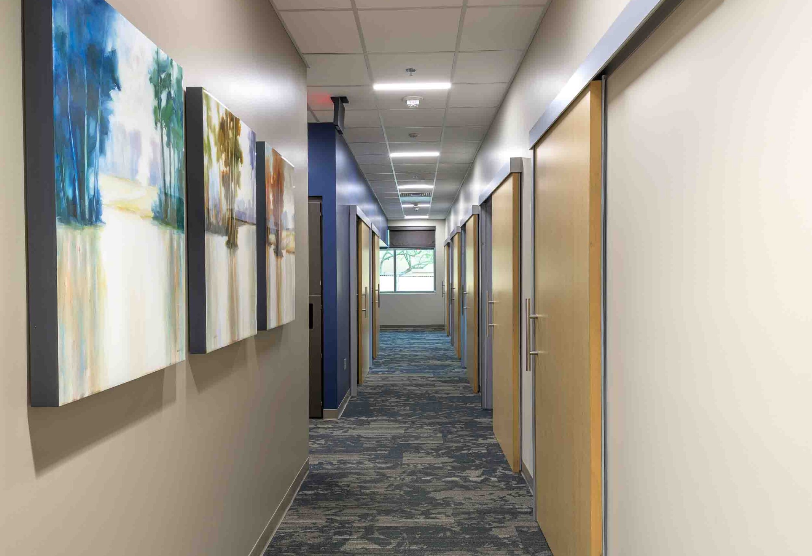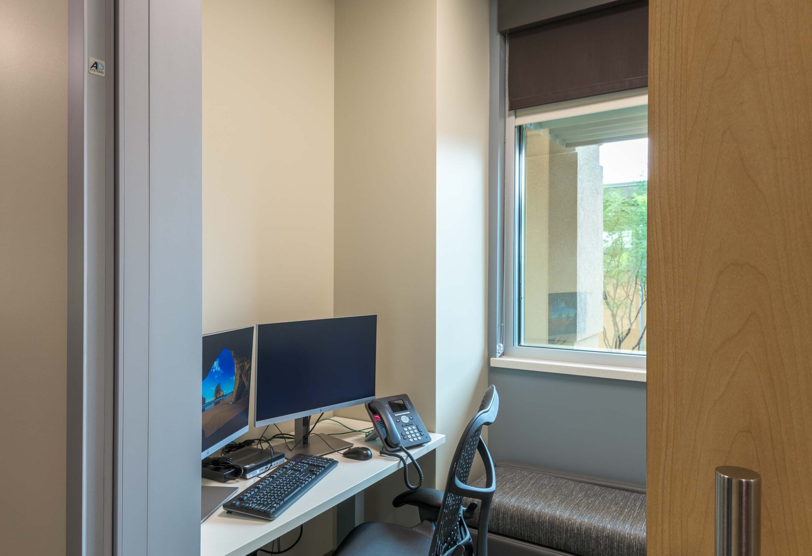Mayo Clinic Hospital strives to continuously improve quality, grow market share, and create better work environments for employees. With these goals in mind, the hospital sought to create a space that offered multiple amenities in a single location to reduce walking time and increase staff interaction. This design was able to meet the needs of staff and present unique selling points for stakeholder investment in the new space.
Improvements included renovations to the existing 1,934-square-foot workspace and expansion to a new shell space. The space included 13 new physician offices, a break area, seating area, and 2 toilet rooms.



