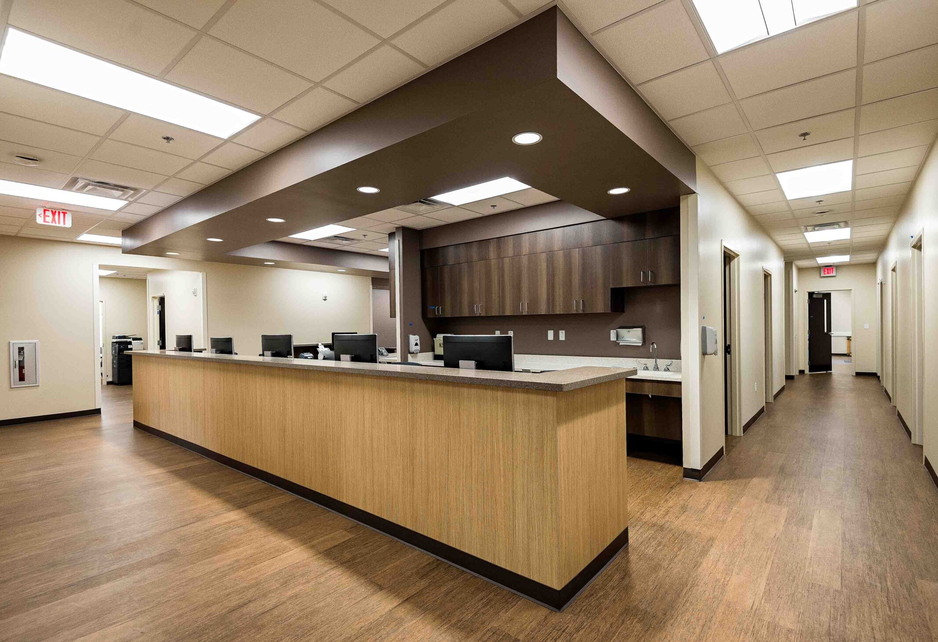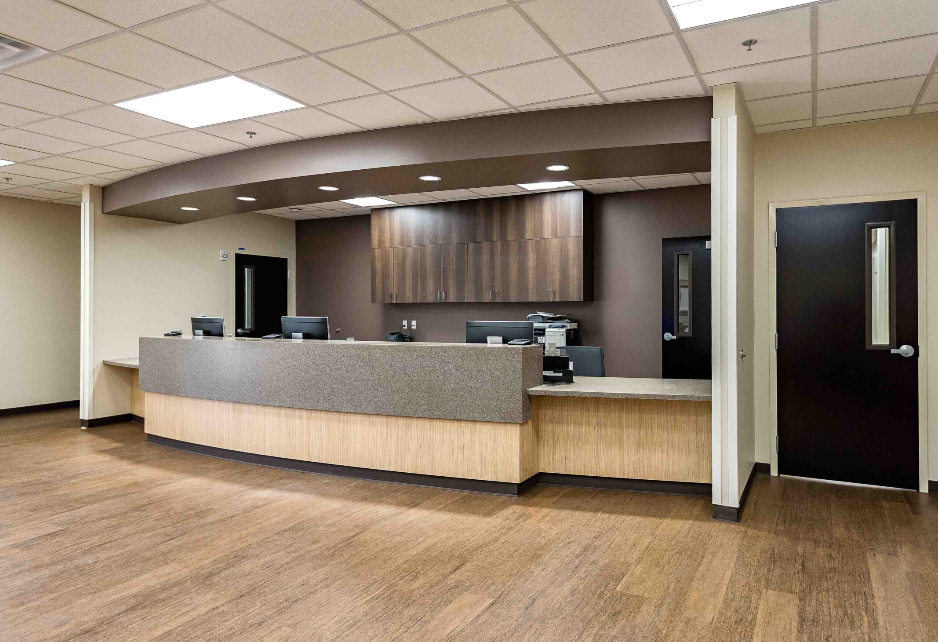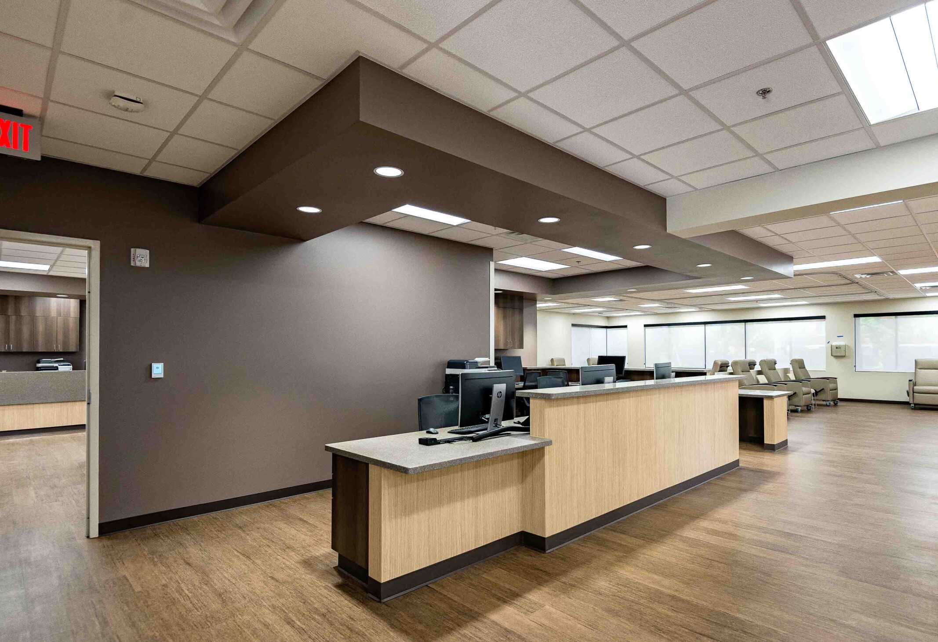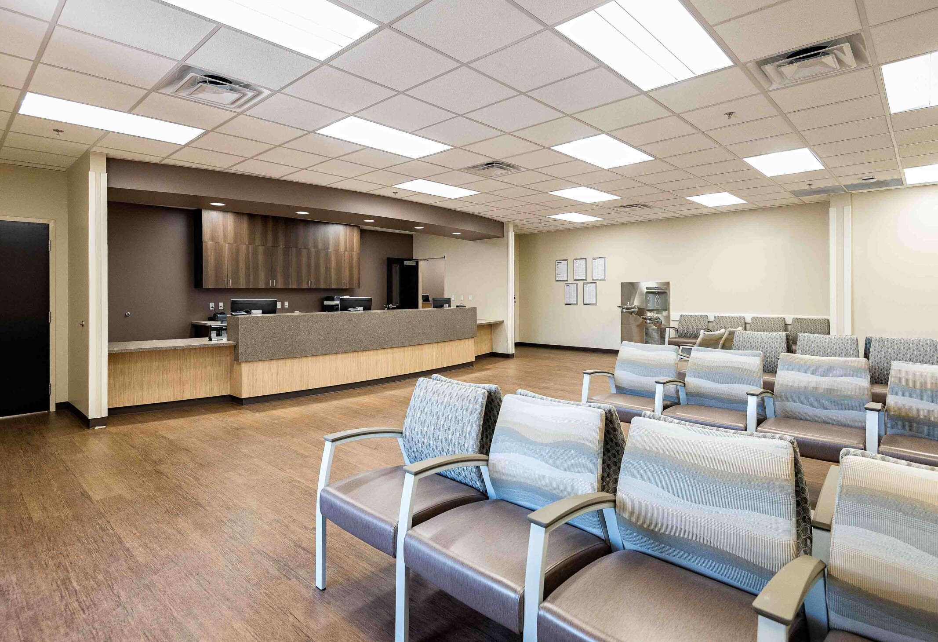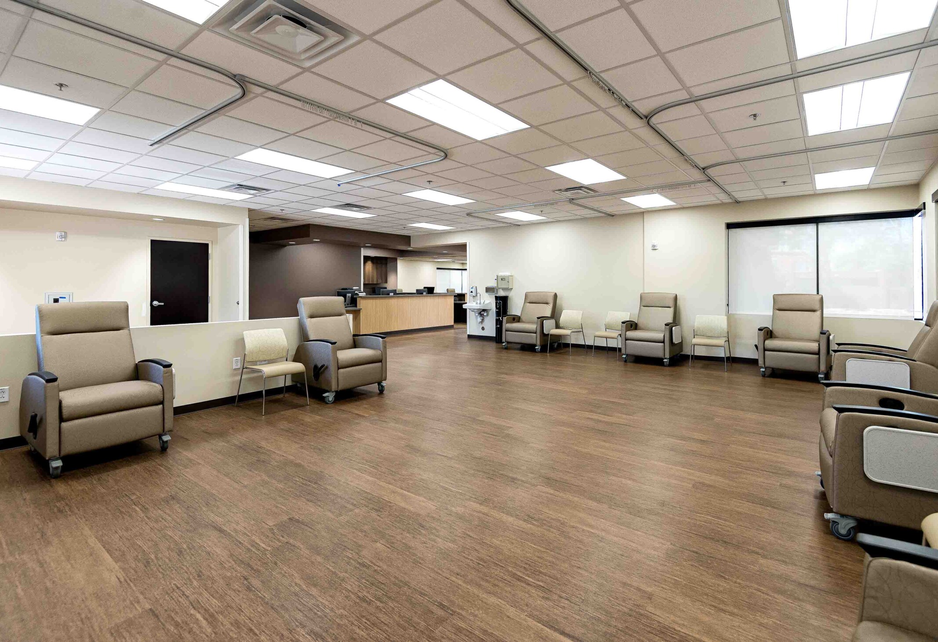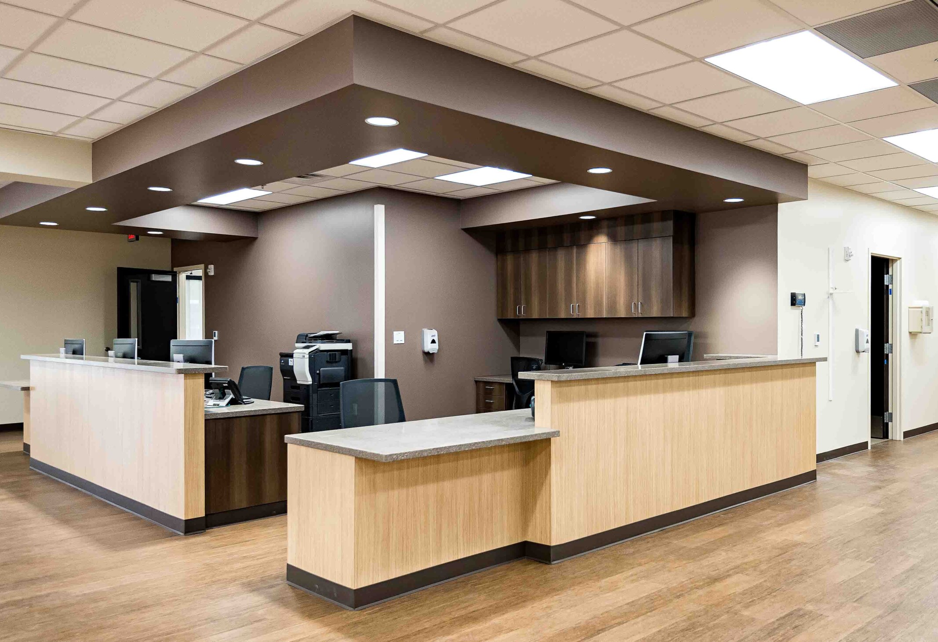The goal of this project was to design an outpatient infusion center in an existing medical office building. Close coordination required with MEP/S engineering teams to reduce the impact to occupied floors above and below the project site.
Design included flexible spaces and aesthetically comforting environments to promote wellness and provide encouragement for staff and patients.
Key features
- Design and construction delivered on accelerated fast track schedule
- USP 797 and USP 800 design implementation
- Project is located on the 3rd level of an existing 4-story Medical Office Building.
- 24 patient infusion bays, 10 exam rooms, mixing pharmacy, blood draw area and lab, and all support staff and patient spaces



